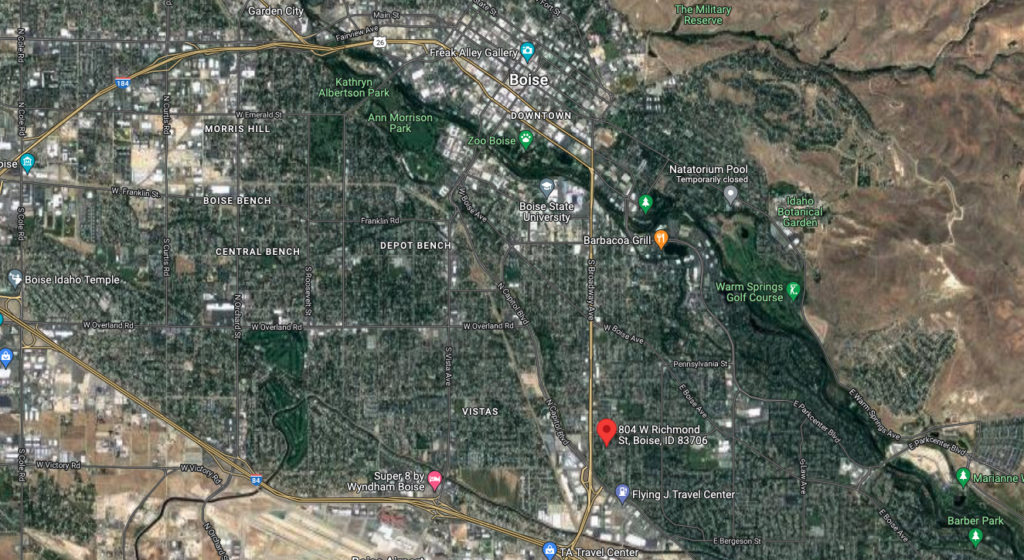804 W Richmond Street, Boise, Idaho 83706
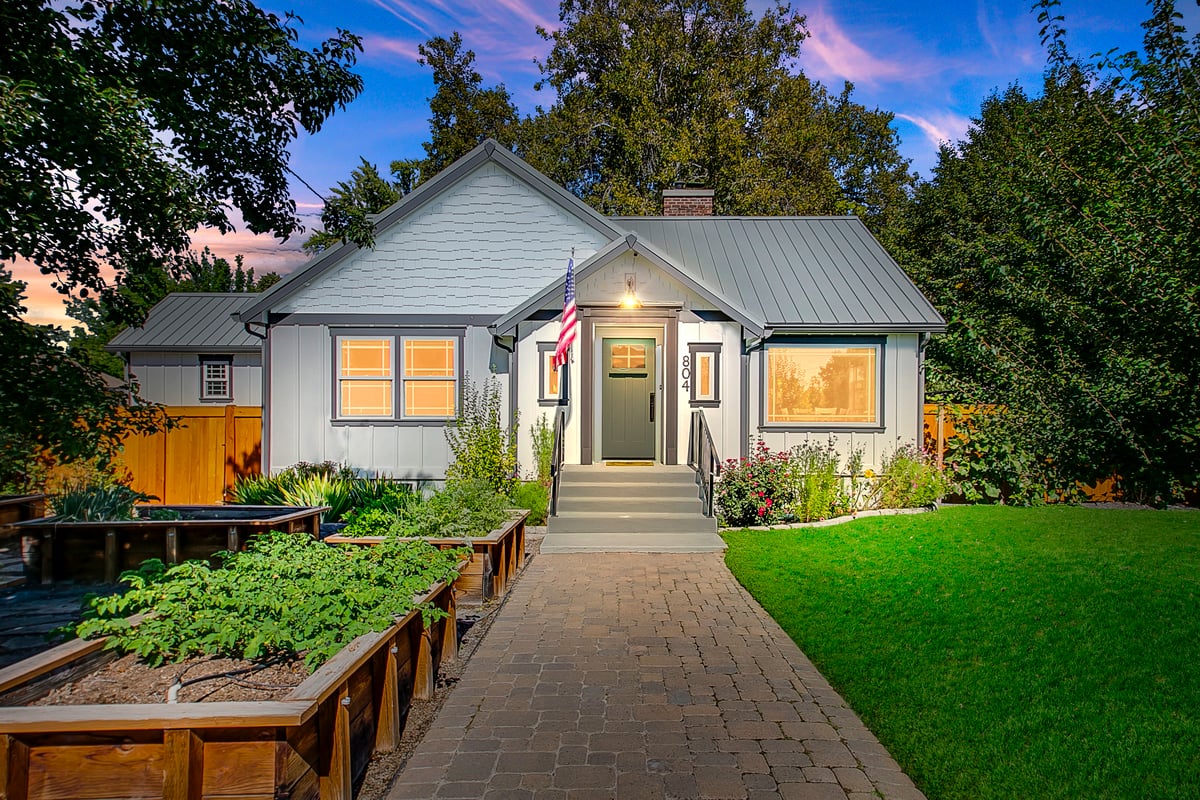
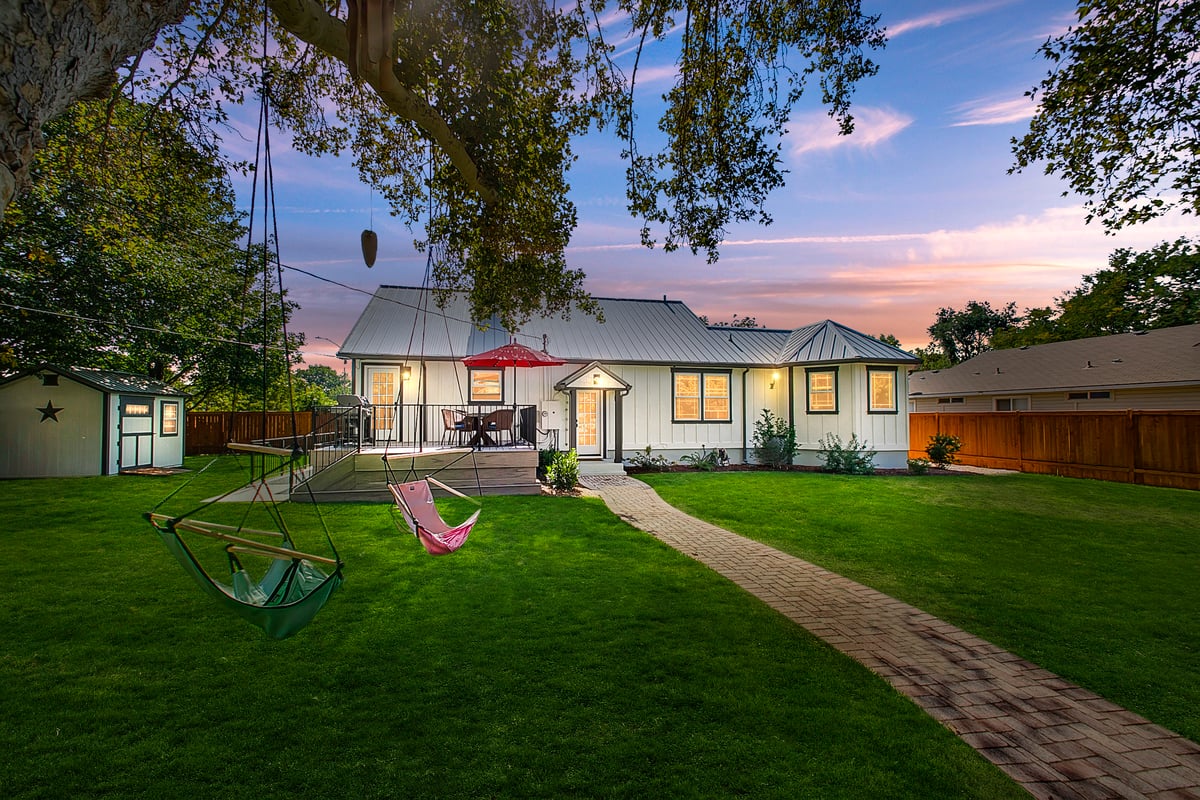
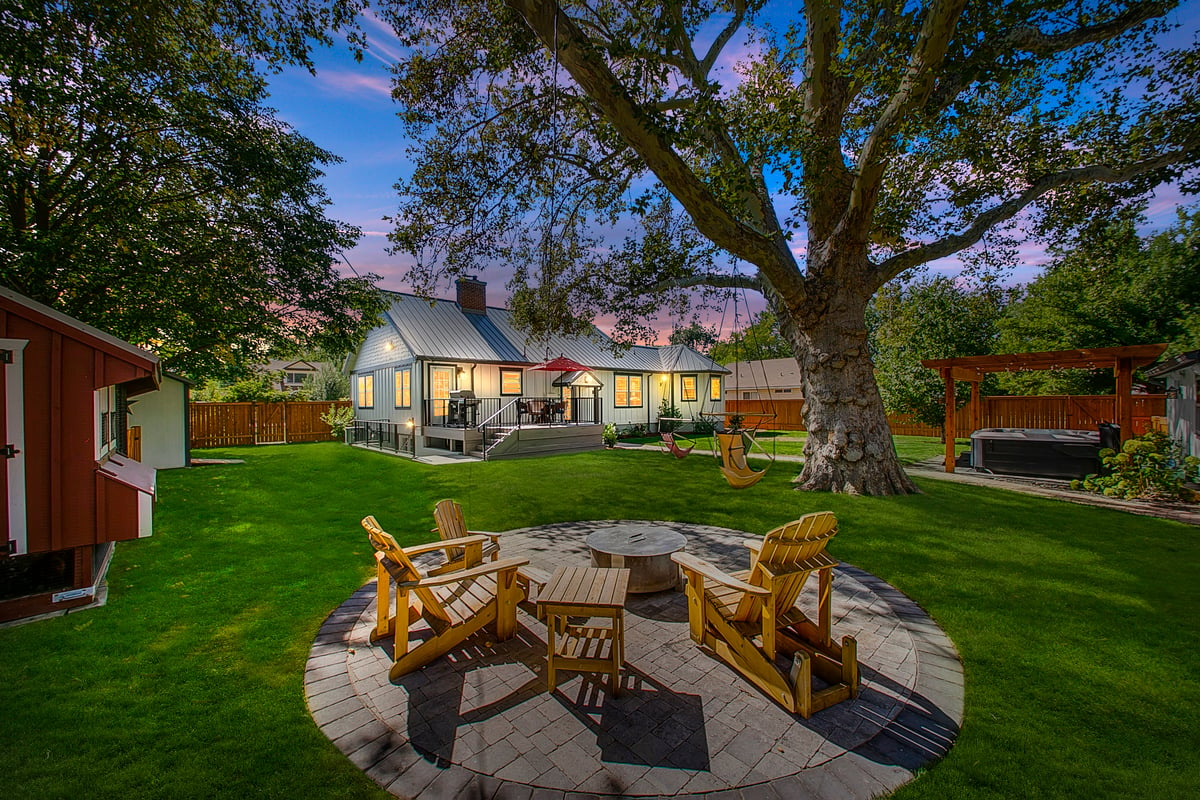
Welcome to this completely remodeled 1940’s charmer…
804 W Richmond features 3 Bedrooms | 2 Bathrooms | 2,320 Square Feet | 2-Car Garage | 0.35 Acres
Price – $829,000
Additional square footage in the detached outbuilding, home office, garage and gear room
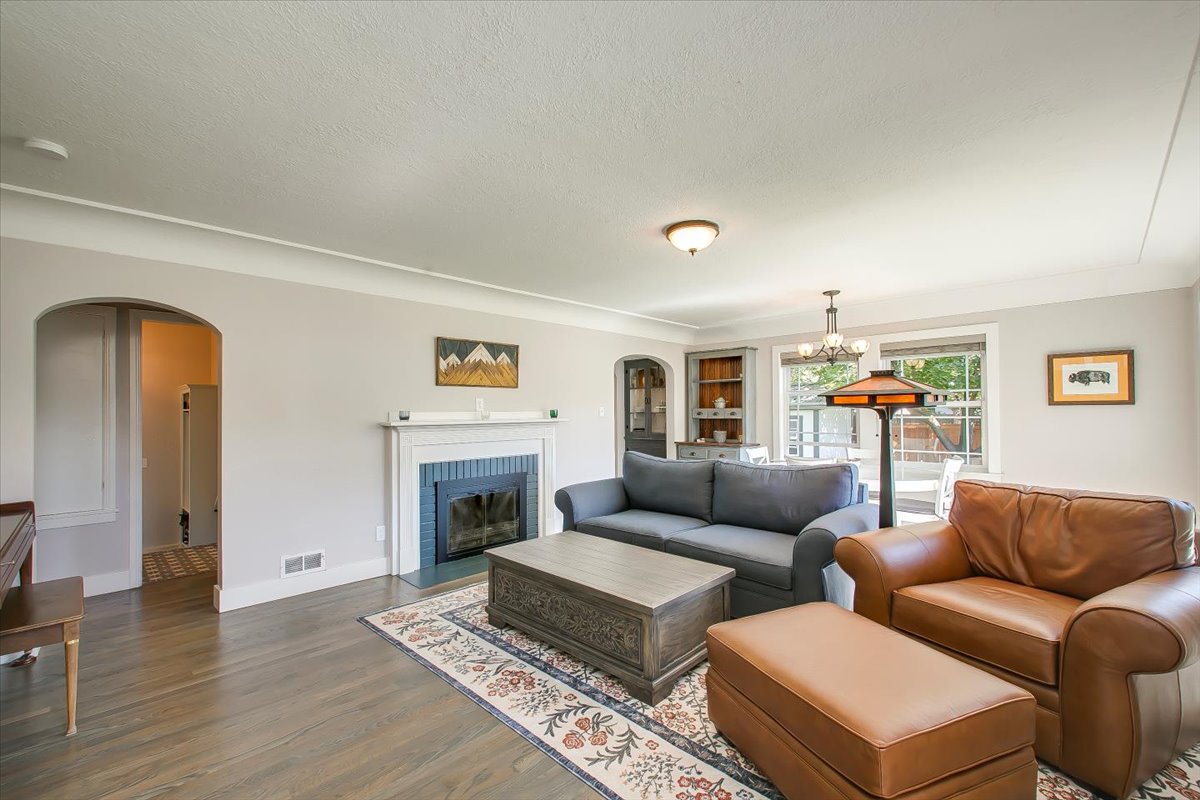
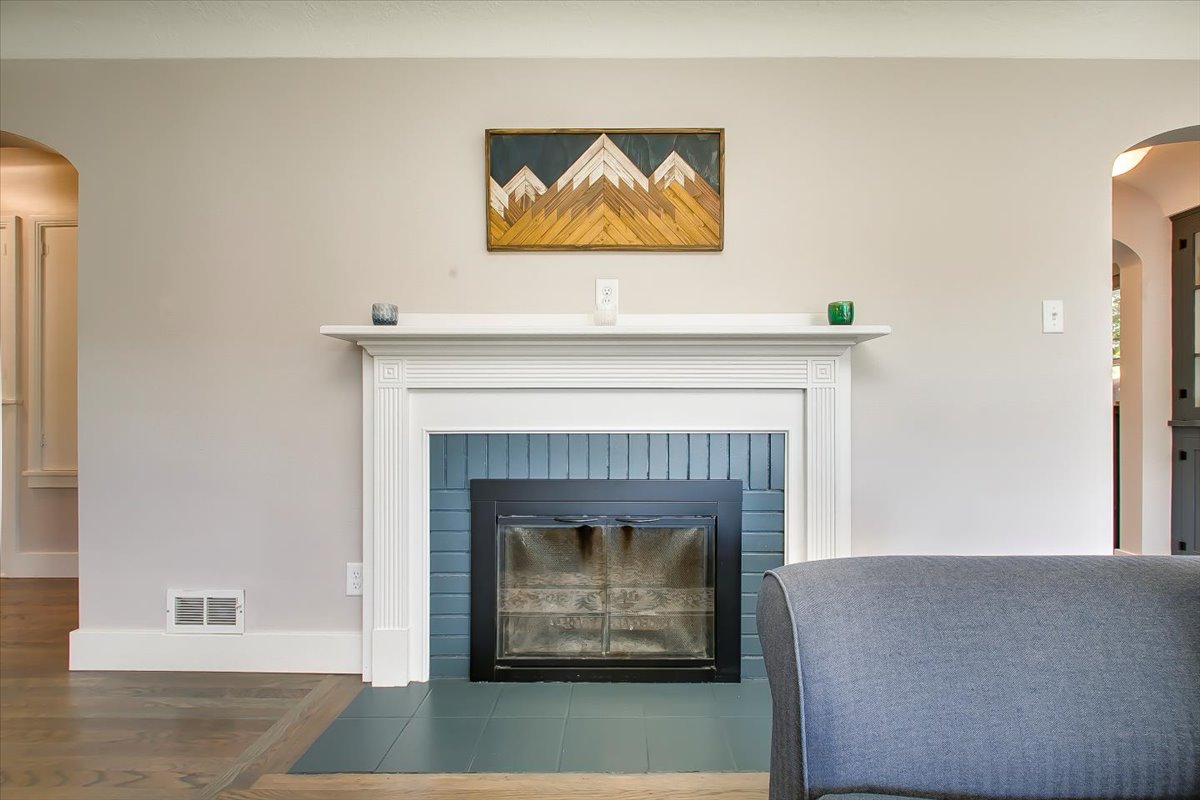
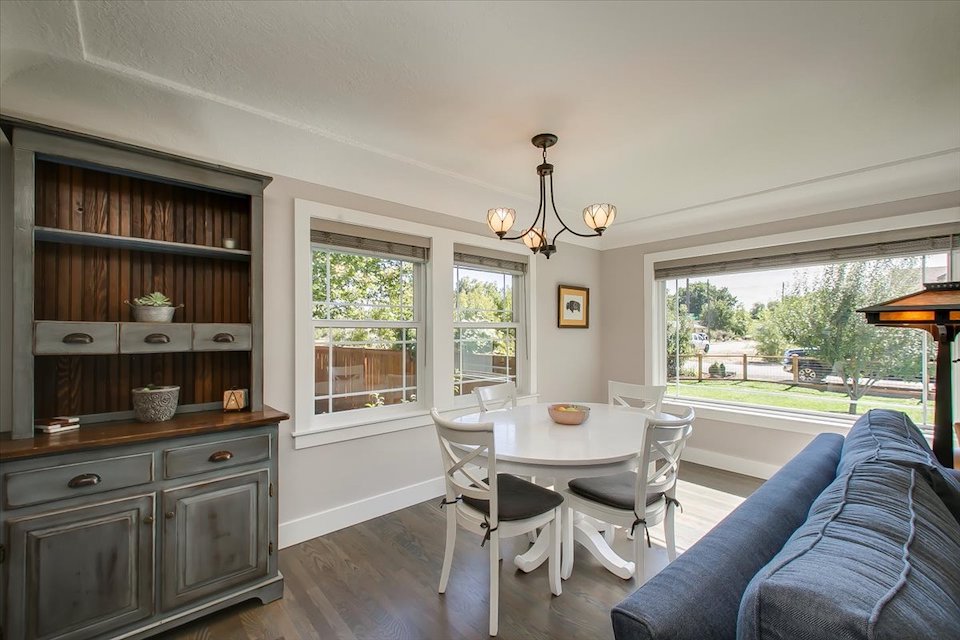
You’ll never want to leave this fully remodeled urban homestead, offering all the amenities one could desire on a double sized corner lot. Throughout the home you’ll find a 1940’s era Craftsman charm in the refinished wood floors, coved ceilings and doorways, a butler’s pantry, functional built-in cabinetry and solid wood doors. Better than new construction, enjoy the upgraded kitchen with luxury appliances, as well as a meticulously added Owner’s Suite with walk-in closets, soft-close vanity drawers and an attached flex room. Downstairs you’ll find a large laundry room and storage area, gun room with bolted safe, and root cellar.
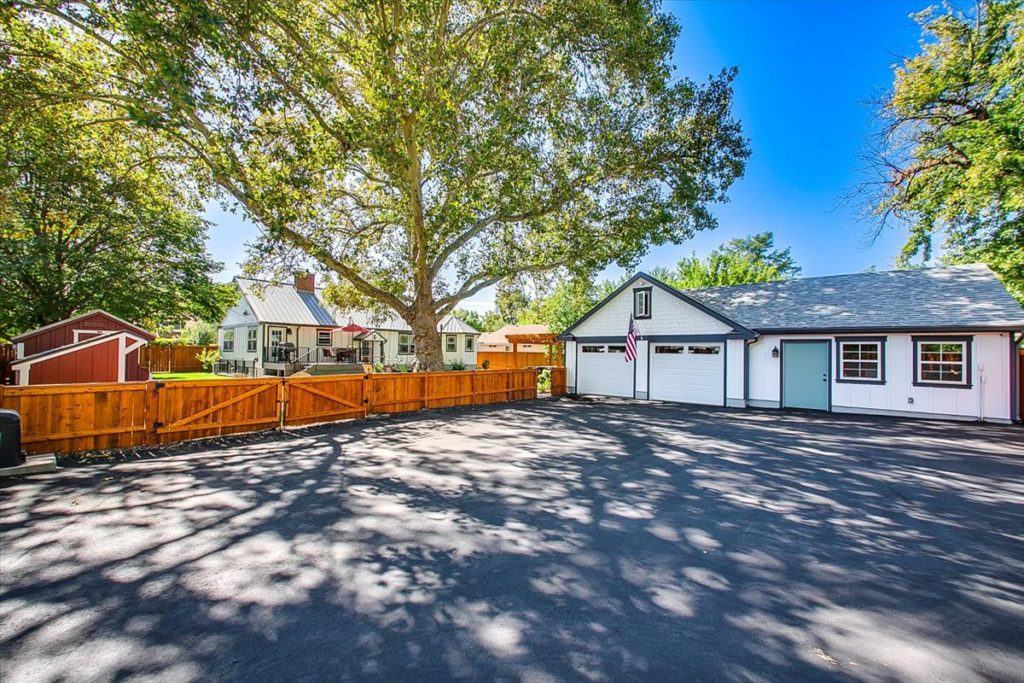
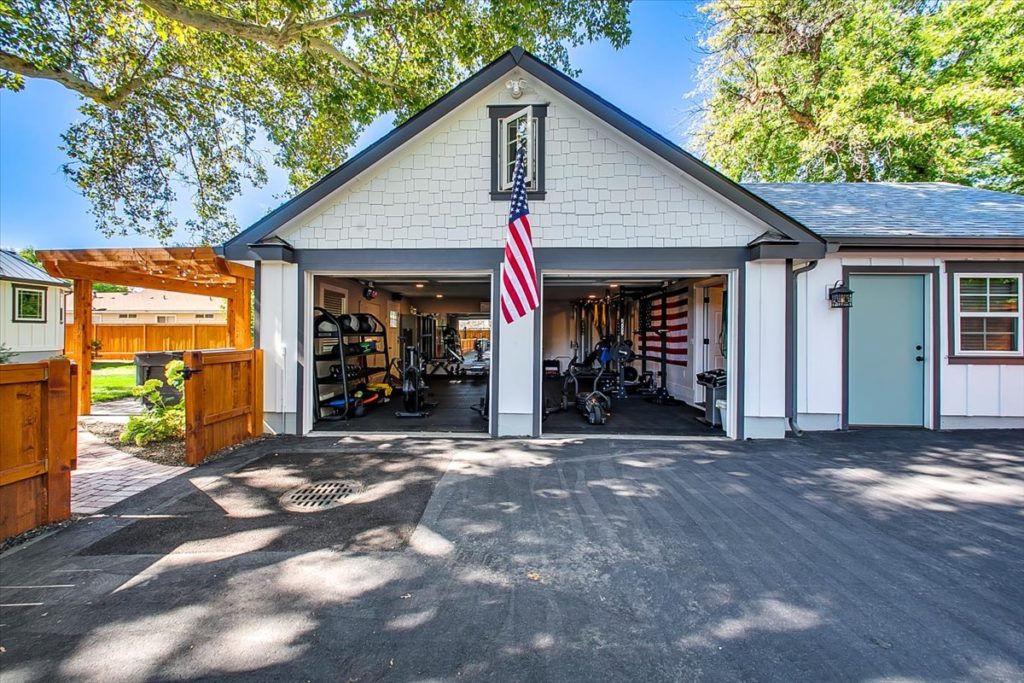
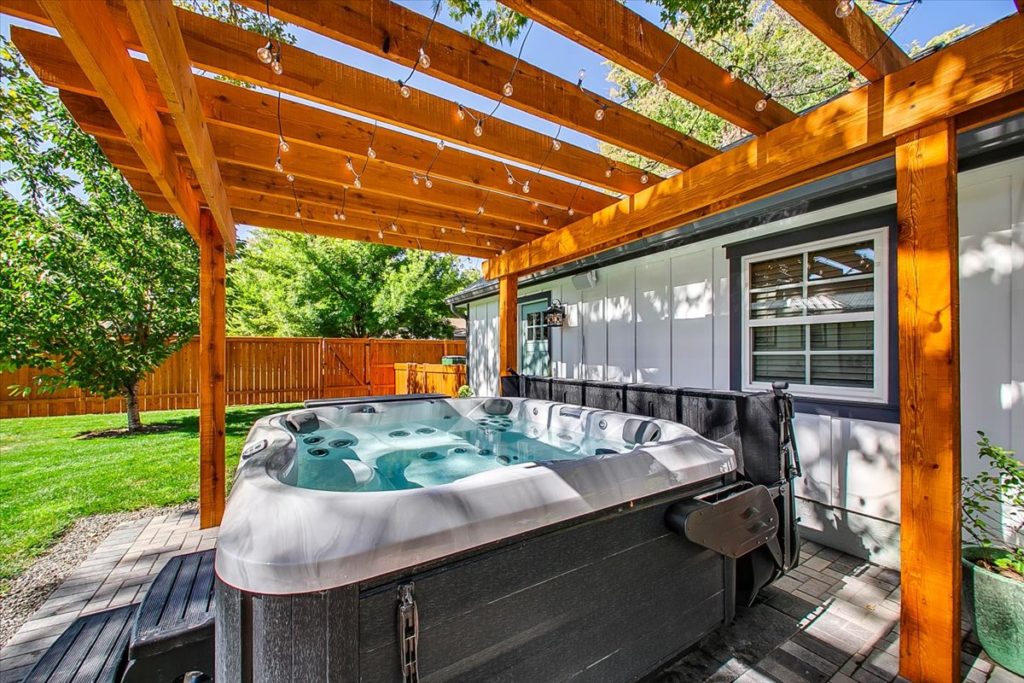
The detached home office (not included in square footage) allows for effortless remote work arrangements. Park your boat or RV on the new asphalt driveway enclosed in cedar fencing and a secure entry gate. Grill on the TimberTech deck, lounge in a sky chair near the paved fire pit and brand new Jacuzzi. Green thumb? Harvest the established organic raised garden beds, berry bushes and fruit trees, all set up on irrigation drip. The amish-built chicken coop and wood sheds complete the urban homestead dream, all while being close to city amenities.
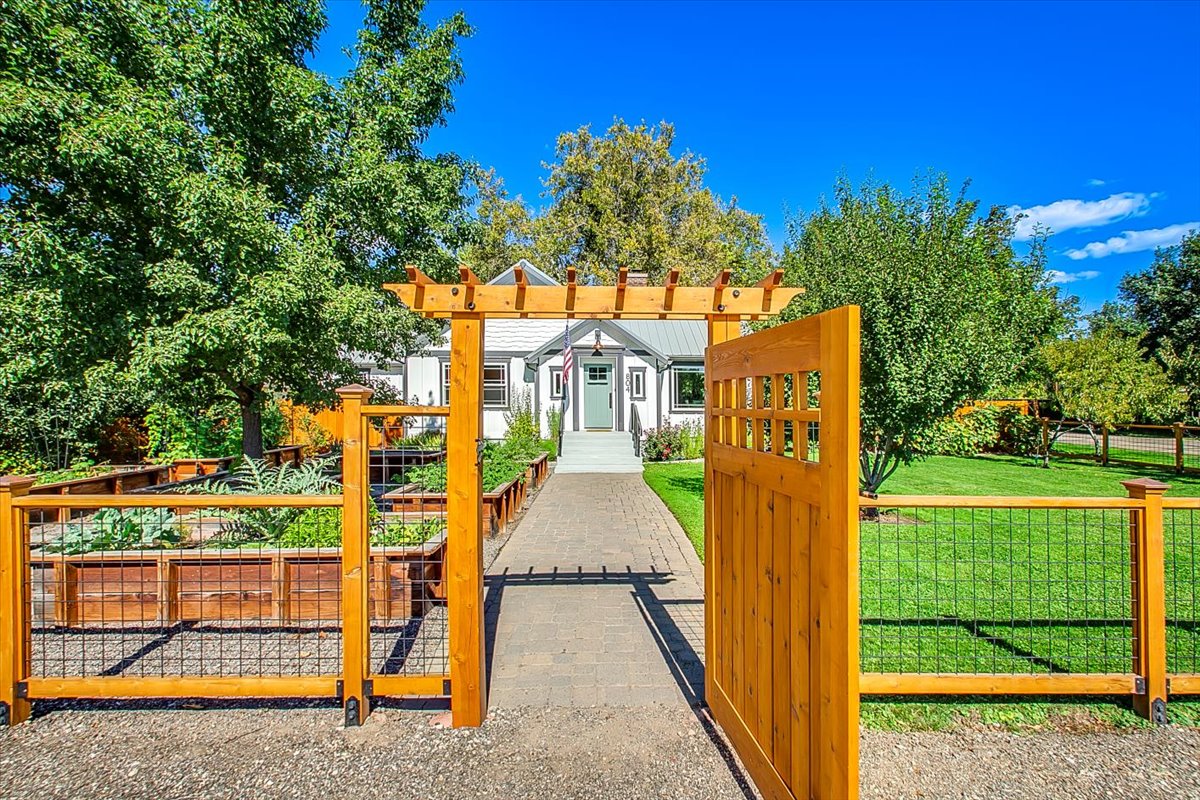
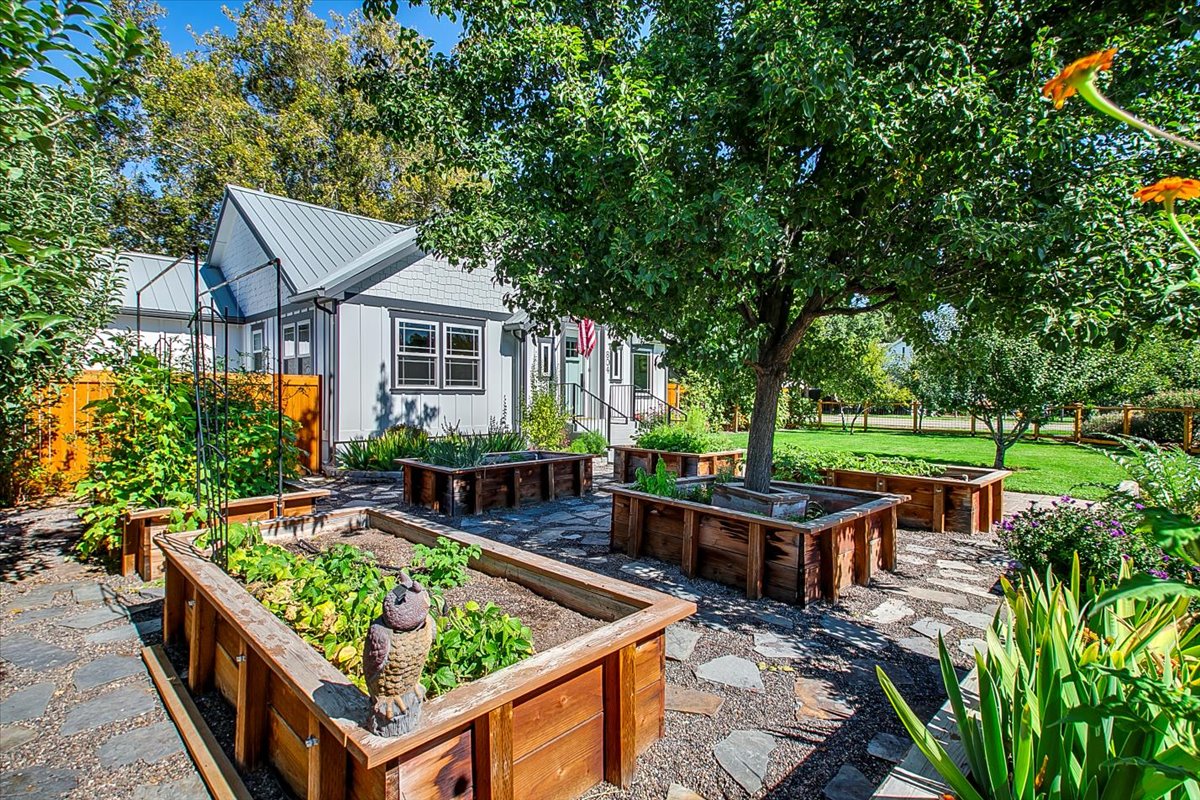
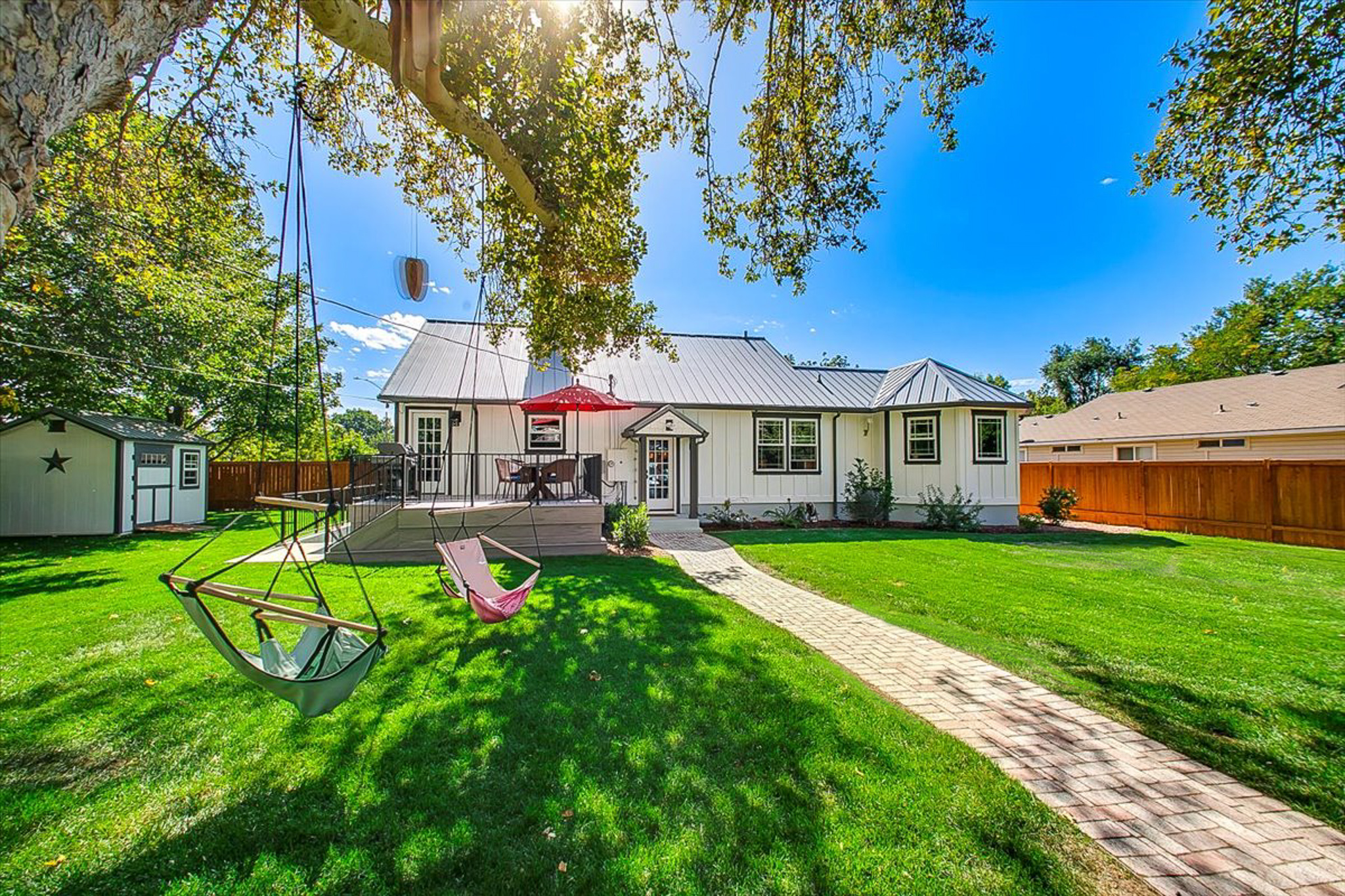
Everything you need is right here. Live, work, and play at this all-inclusive urban homestead! With meticulous improvements and additions made within the last two years, this home is better than new – you won’t want to leave! The double lot features 12 raised organic garden boxes, fruit trees, an Amish-build chicken coop, wood storage, garden sheds, and rain collection barrels all enclosed in a brand new cedar-style fence with remote-controlled car entry. A century-old tree holding Sky Chairs sits in the heart of the yard near the paved fire pit area and 6-person hot tub. Enjoy the exterior Sonos sound system while grilling on the TimberTech deck just off of the fully upgraded kitchen.
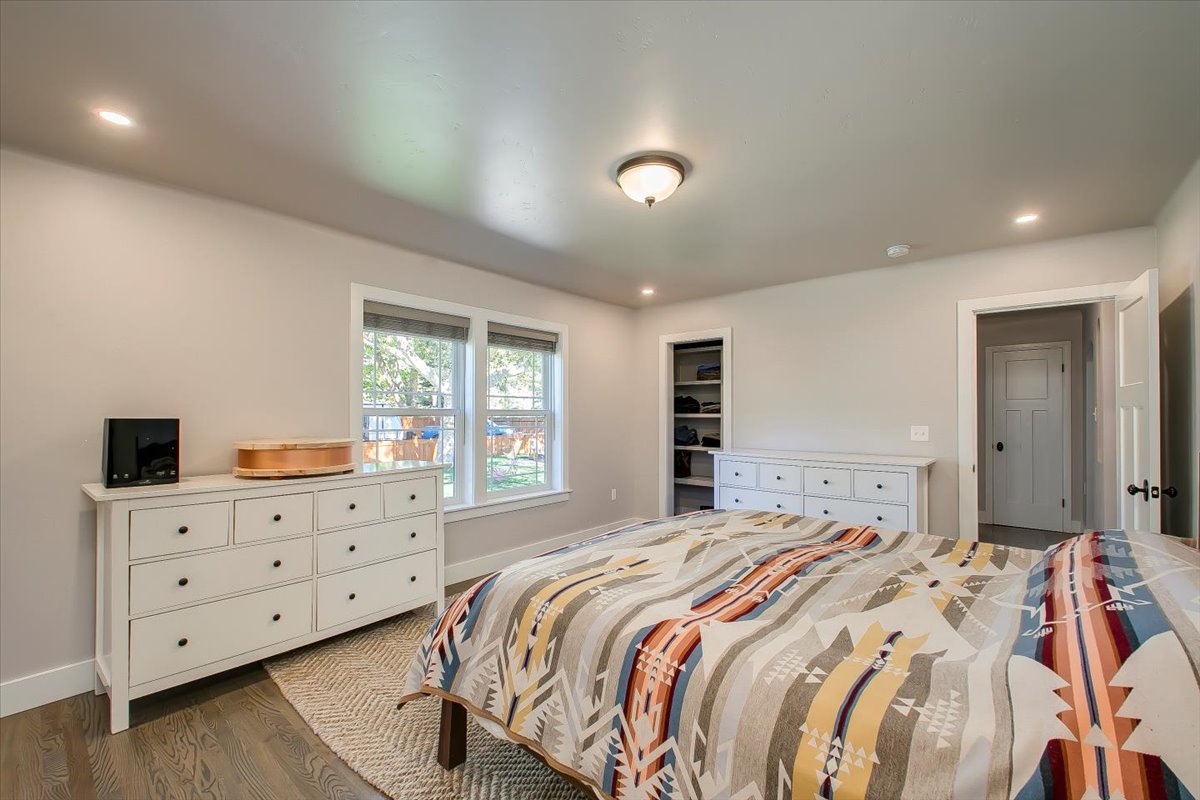
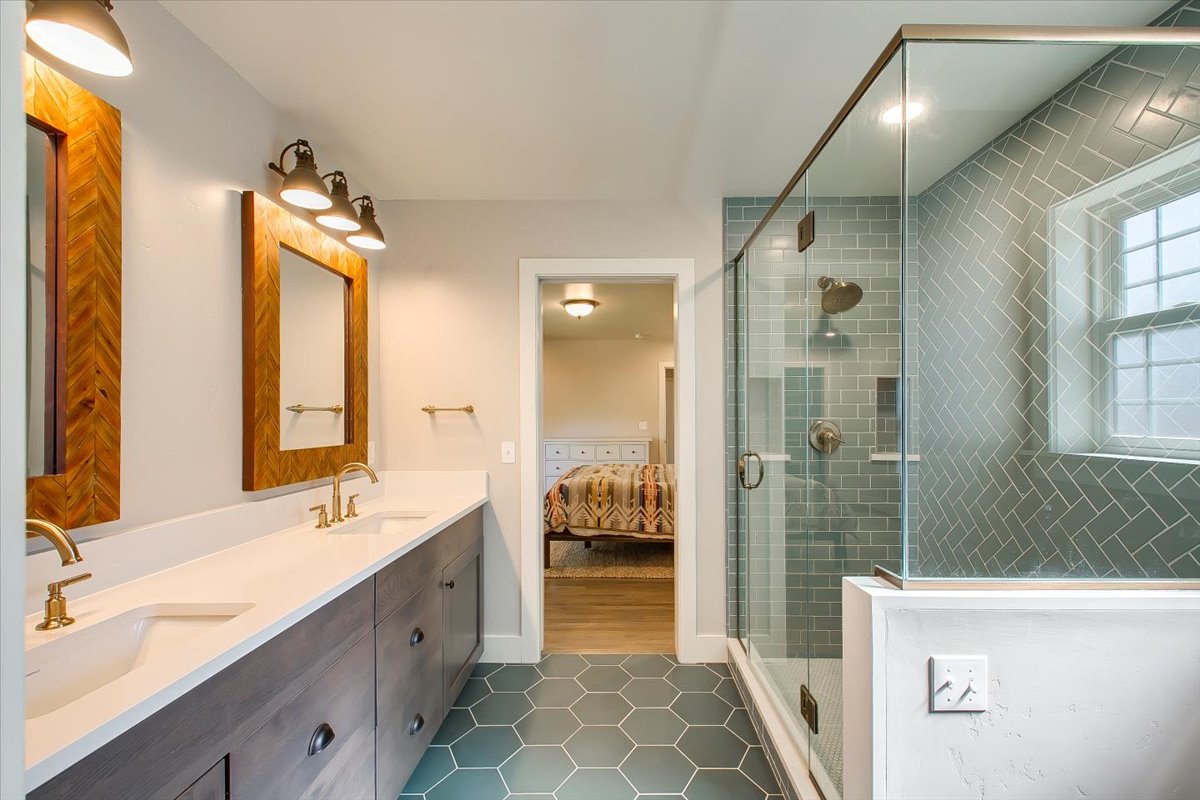
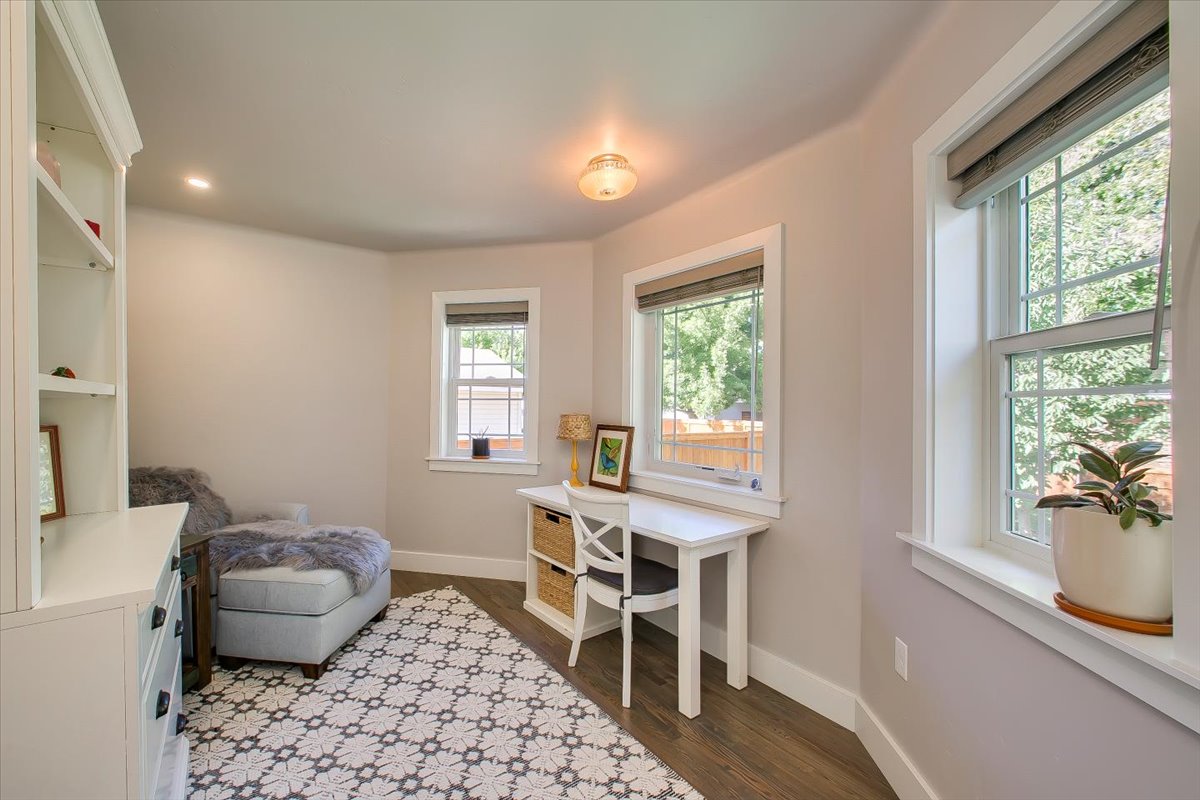
The oversized Owner’s Suite includes a walk-in closet, tile shower, soft-close vanity drawers and an attached flex room. The secondary bedroom is large with no shortage of light and a roomy closet. The second bath has been beautifully remodeled with a tile tub/shower, not your typical builder-grade insert. Original charming built-in cabinets have been painted and enhanced, creating lots of opportunities for storage throughout the home.
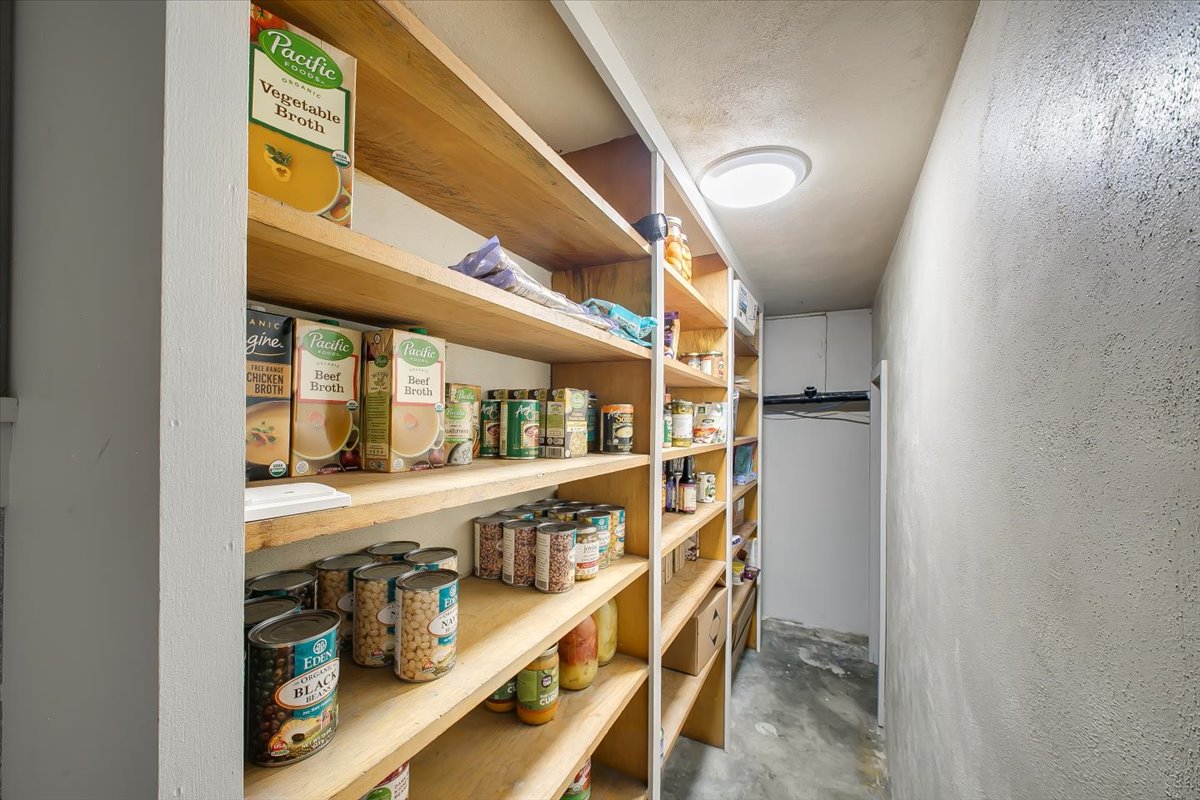
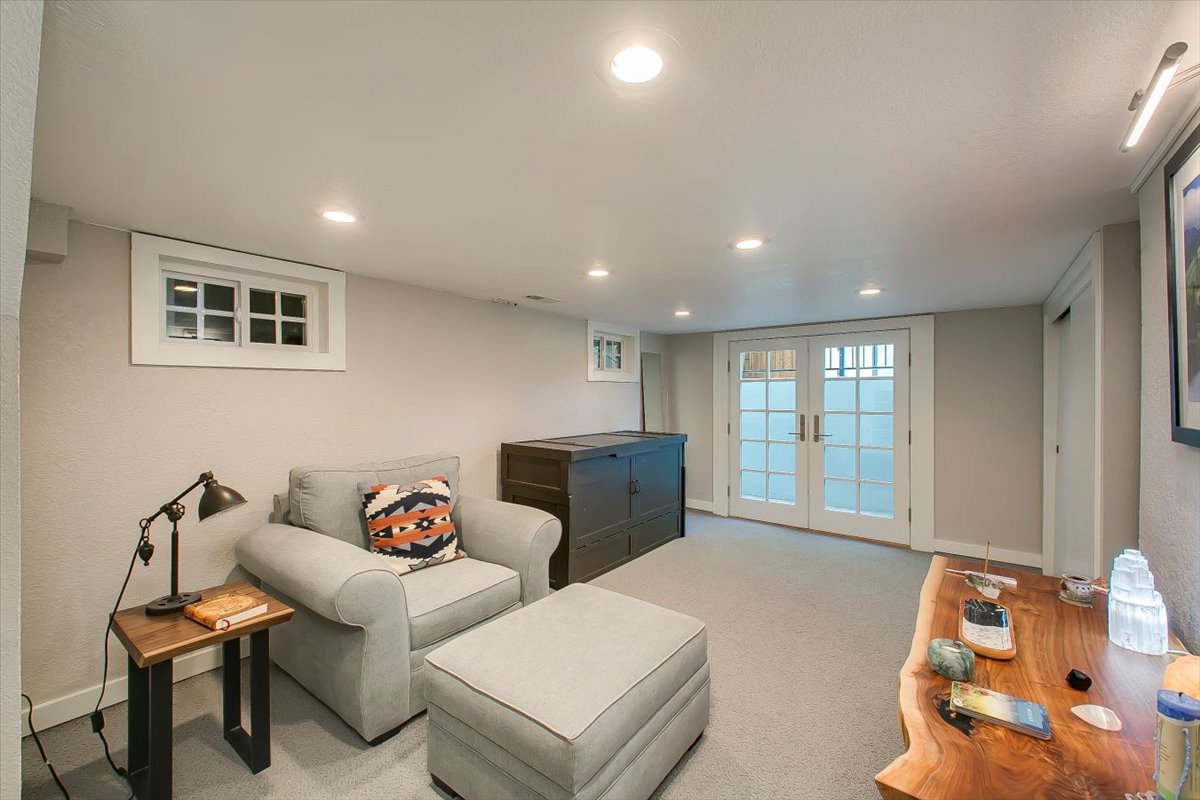
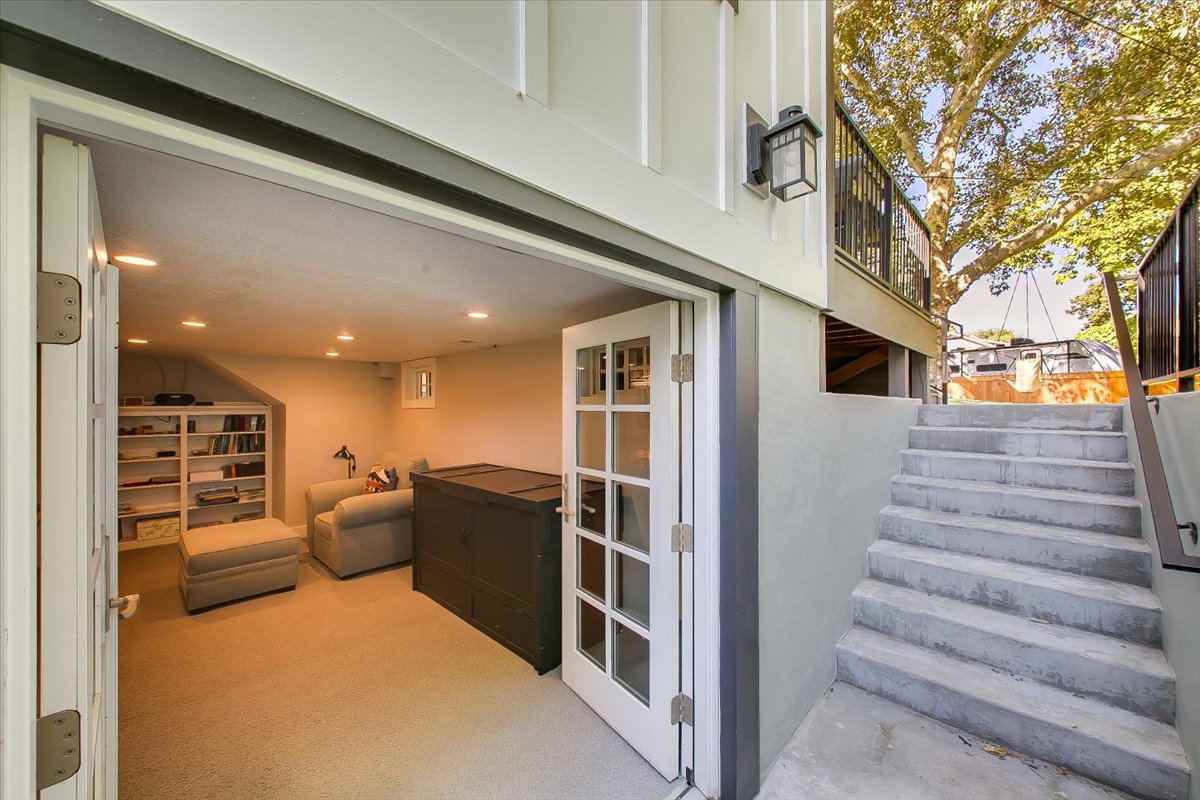
Coming in from the backyard, you’ll find a mud room area and pantry. A few steps downstairs will lead you to a third bedroom/ walk-out basement with brand new carpet. At the end of the stairway is a large root-cellar and massive laundry room with room for lots of storage. You’ll also find the gun room with a floor-mounted safe.
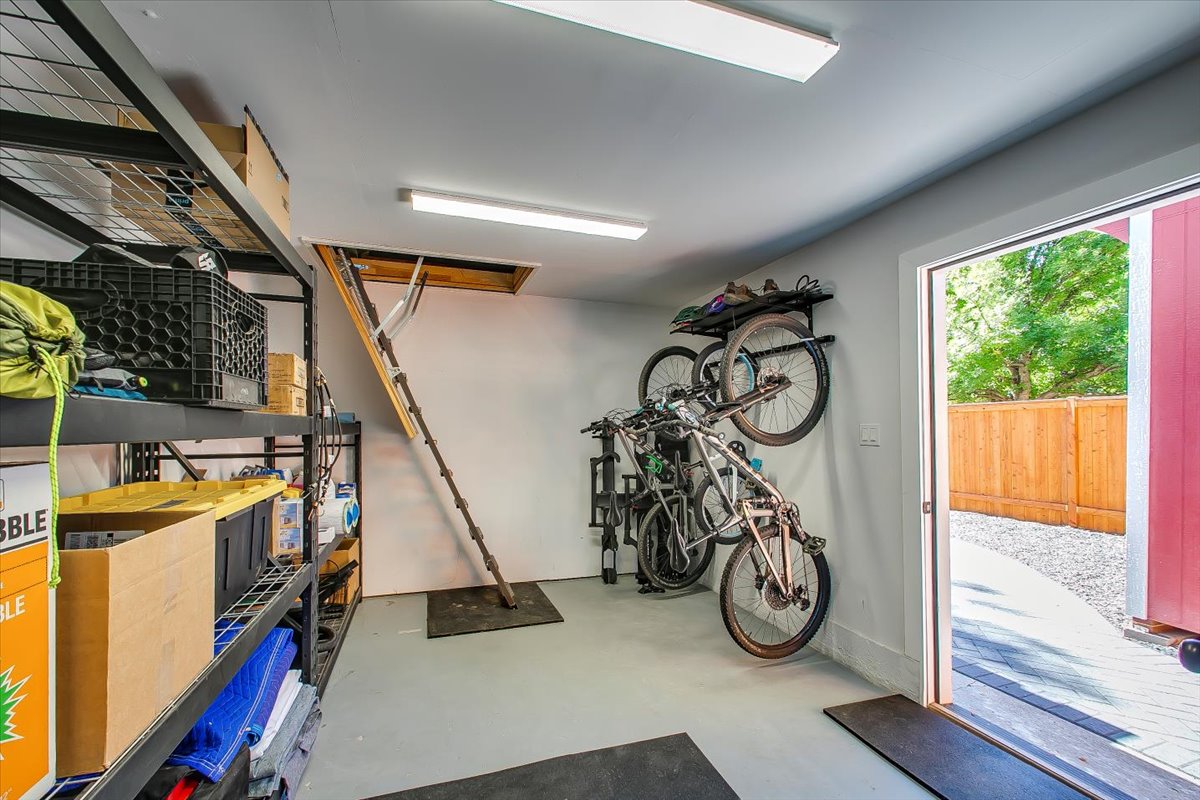
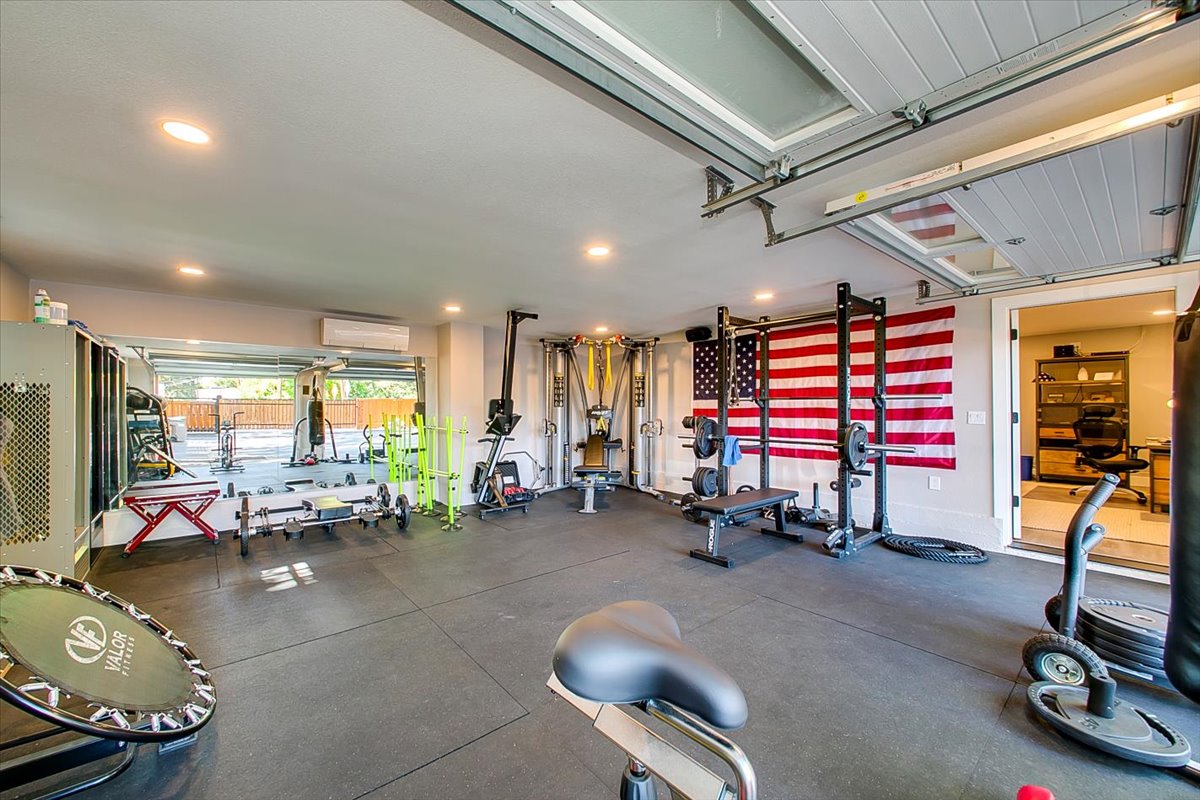
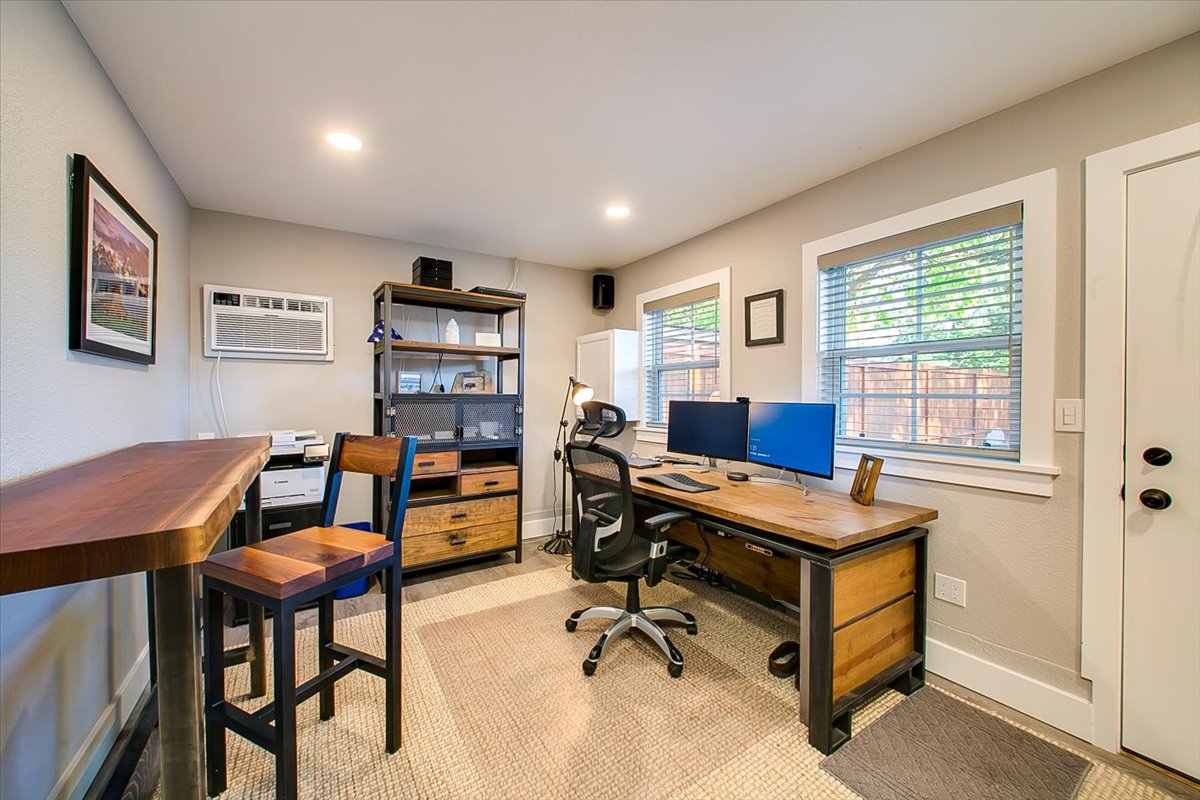
Outside you’ll find the shop/detached outbuilding. This space is currently a large home-gym conditioned with heat and air conditioning, but can easily be converted back to a 2-car garage. Attached is a storage area/gear room to store all of your holiday or camping gear, a large attic storage area, and the best-yet; a beautiful conditioned home office with strong mesh wifi. This area is not included in the square footage of the home, but is a huge added bonus!
Now let’s geek out on the details:
(All work was permitted and documented with the county.)
Interior Details & Improvements
- New interior paint
- Fully remodeled and updated throughout home
- Master bedroom, bathroom, walk-in closet, and flex room are additions
- Walkout/Daylight basement bedroom addition
- Refinished original wood flooring
- New appliances include Sub Zero Refrigerator, Wolf Gas Range, and Cove Dishwasher
- New Andersen Fiberglass windows
- All new interior and exterior doors, hardware, and fixtures
- New 2 stage furnace and AC
- Crawl space and attics fully insulated and cleaned
- Under-the-counter multi-stage water filtration system
- Gun room with floor-mounted safe in basement
Exterior Details & Improvements
- New exterior paint
- Large asphalt area for car and RV/Boat parking inside secure fencing
- Entire property fully fenced with stained cedar estate-style fencing
- Automated secure driveway gate
- 2 wood sheds plus garden shed, all built by Idaho Wood Sheds
- Separate storage/gear room behind garage
- TimberTech deck with iron railing
- Sonos outdoor sound system
- Pennsylvania Amish-built chicken coop with power includes chickens
- Jacuzzi brand hot tub covered by a wooden arbor
- Paver paths throughout the property
- Multiple fruit trees (12) Apple, Plum, Peach, Pear, Cherry
- Blackberry, Raspberry and Blueberry bushes
- Organic raised garden beds (12) all on drip irrigation system
- Home wired for backup generator
- 3 Sky Chairs under grand old tree
- Security system with cameras covering the entire property
- All new landscaping
- All new sprinklers and drip system
- New irrigation pump – home is on irrigation
- 50 year standing seam metal roof on home
- New composite roof on outbuilding
- All new gutters with leaf guards
- New Hardie Board and Batten siding
Location
- 1.1mi to the Greenbelt
- 2mi to BSU
- 4mi to Barber Park
- 4mi to the Botanical Garden
- Close to downtown, foothills
- Easy commute to the airport
